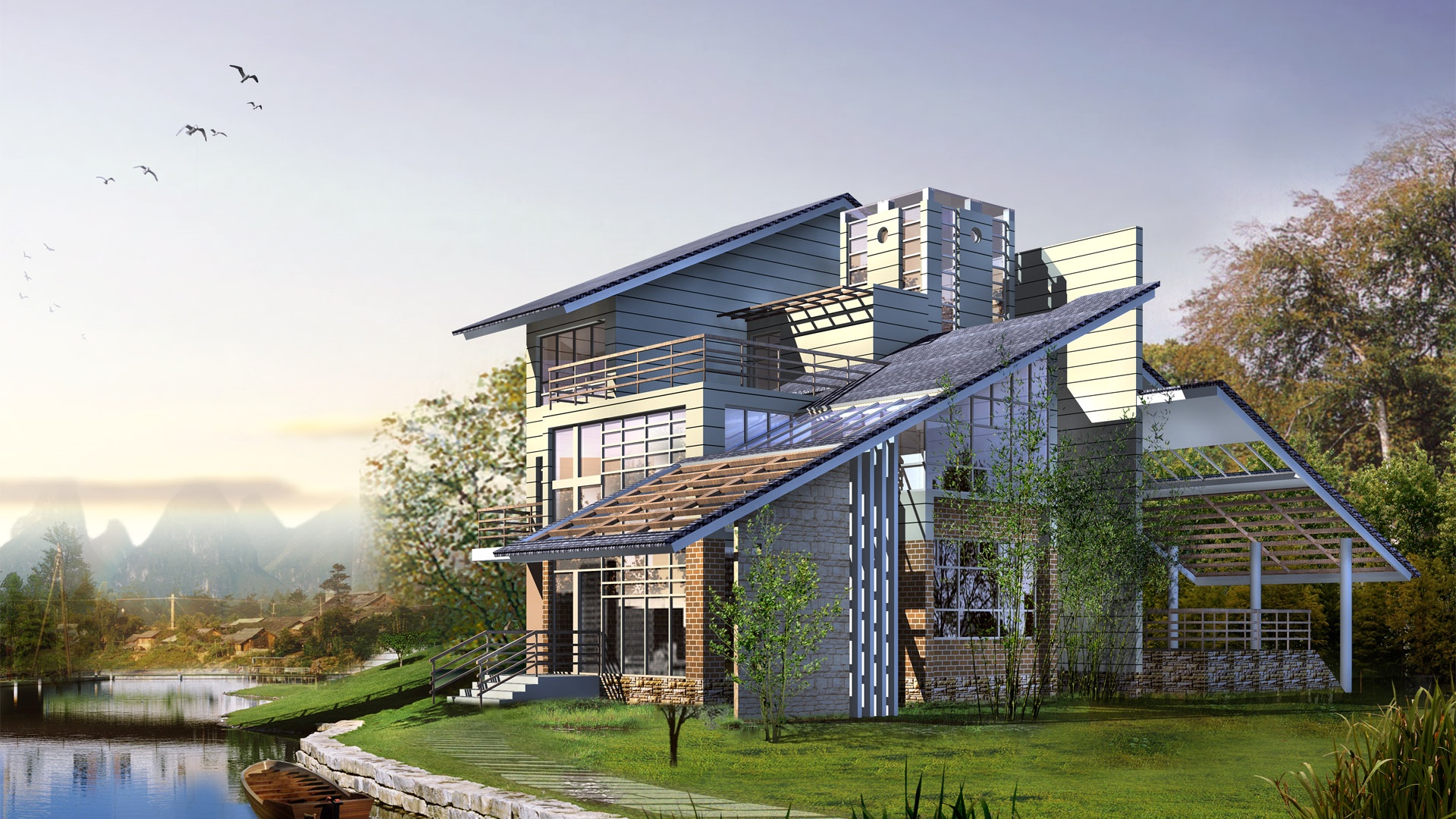
This custom built house was built with every detail of the customer in mind. The house consists of 4 floors and has 4 bedrooms. In addition, to maximise living space the house comes with a furnished cellar. The design of the house allows natural light to flood into the house to make the most of the daylight in all parts of the living space.
Energy provision from the house was optimised through the use of solar panels as the primary source. Savings are approximately 50% on annual energy bills. Made with special consideration about the British climate, the house is well insulated from the cold even with its open and spacious design.
The team was tasked with developing a master plan for a unique framework laid down by our in house specialists, this was to take into consideration all elements of the brief before producing detailed proposals for individual sites.
We wanted something cutting edge and good for the environment. Happy to say we got what we wanted.