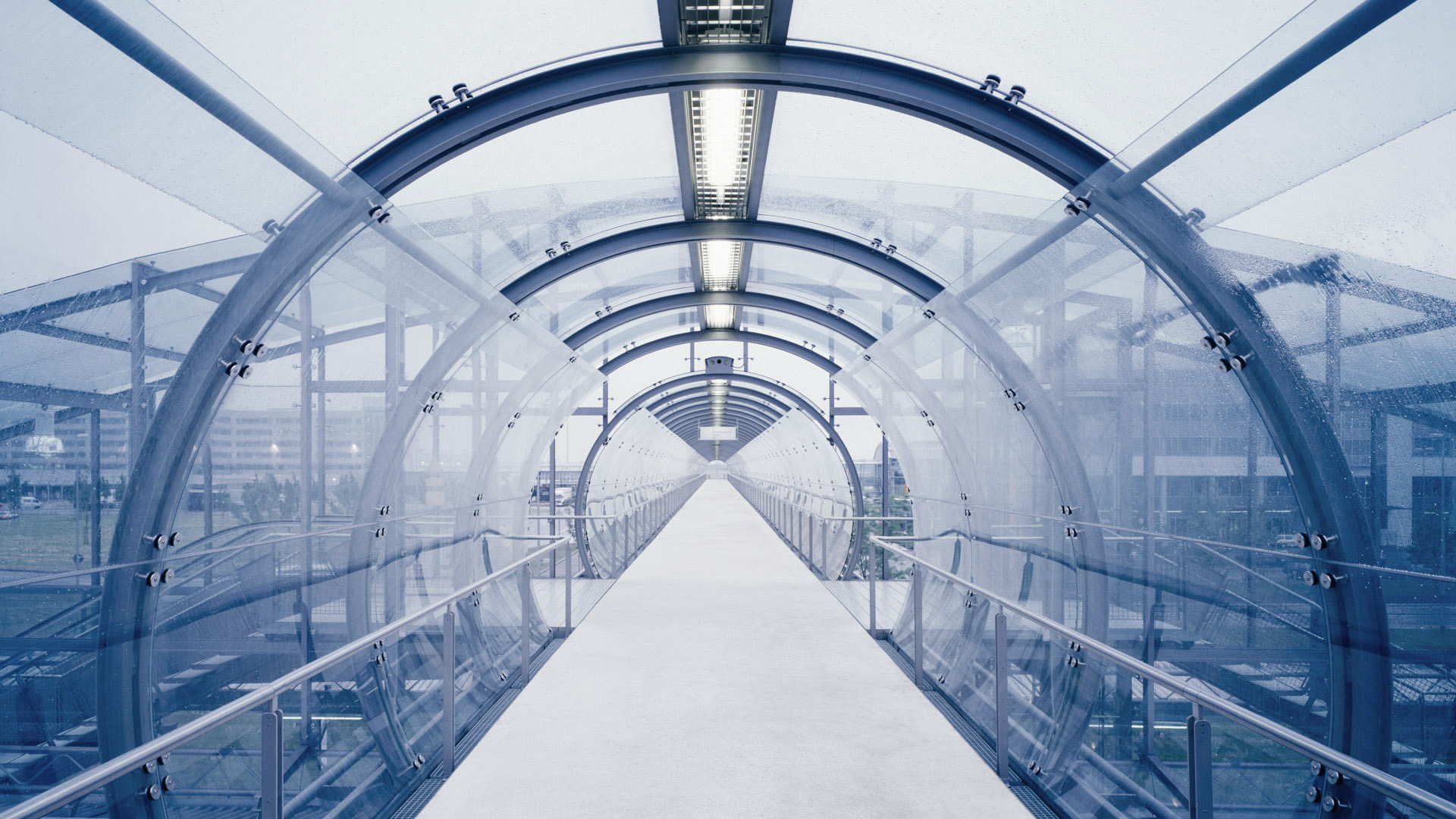
Visual mass of the building was maintained in line with adjacent built context whilst maximising accommodation through a strategy of developing large habitable spaces, with wide pane windows and open floor areas.
The facility includes a multiple meeting rooms, café, seating area, WC facilities. The design incorporated to create a modern, stand-out feature of the building to host presentations and many other events.
The building draws its power from the museums Anaerobic Digester and its heat from the Biomaterial Boiler. Rainwater drainage attenuation systems were provided under ground to reduce rainwater run-off, providing rates lower than those which existed prior to construction.
The design of the building gives us a lot of room to work with and the facilities were really well done.