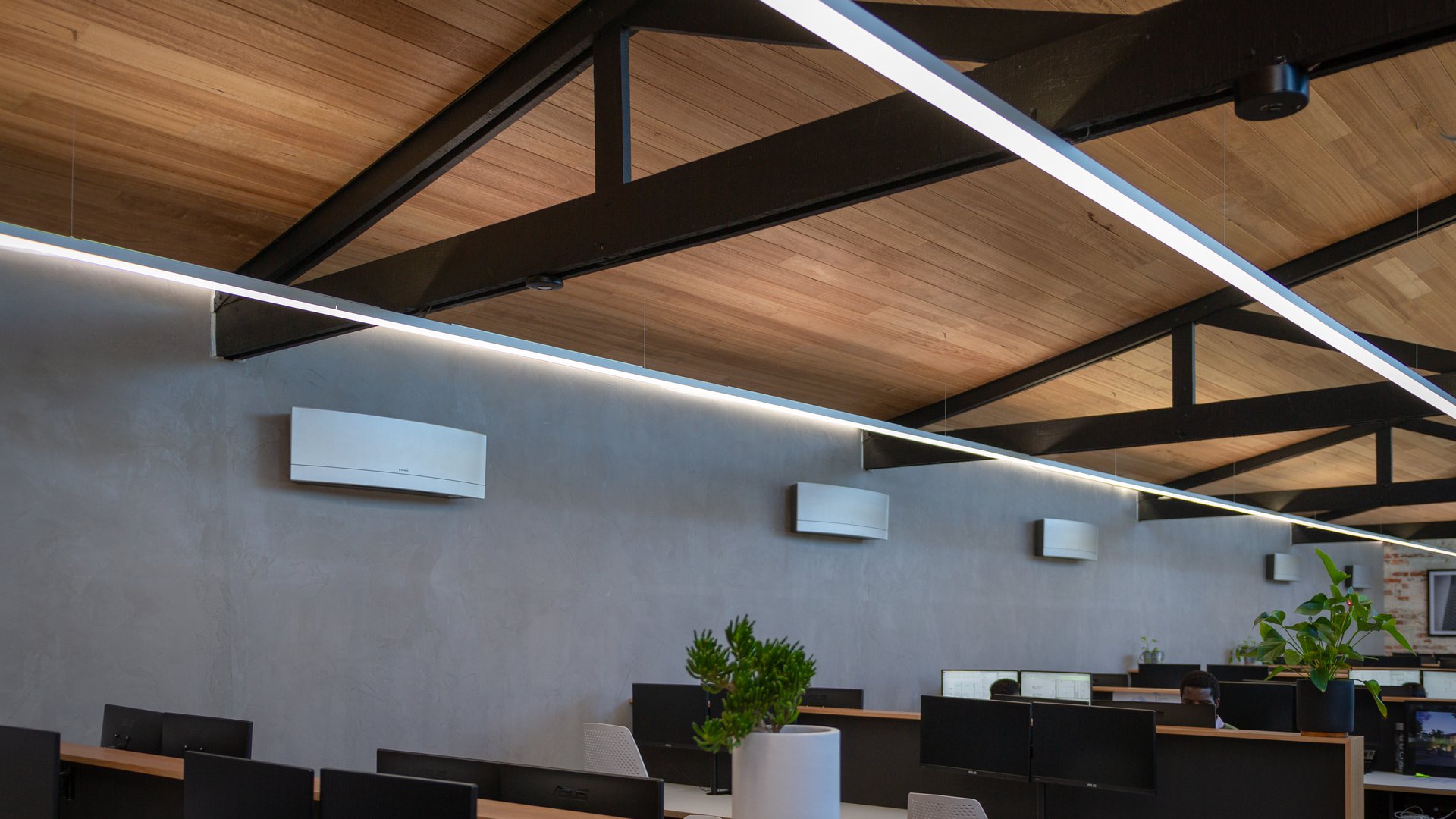
The scheme comprised 1,400m² of warehouse space and reception area and 400m² of open row offices including office and meeting room accommodation for staff and visitors, staff facilities including - canteen, lockers, storage and WC’s, production and assembly areas, delivery and despatch facilities and warehouse storage of components and finished goods.
The extended site included an extended car park accommodating 22 cars, new entance area for articulated delivery vehicles and garden like grounds for outdoor spaces for the staff.
Following completion of this project, CA has been engaged by Protareon as part up an coming expansion. Impressed with the facilities which are perfectly tailored to suit them, Protareon and CA look forward to a productive relationship.
We we given what we wanted with a fast turn over. Very impressive from Creativity Architect.