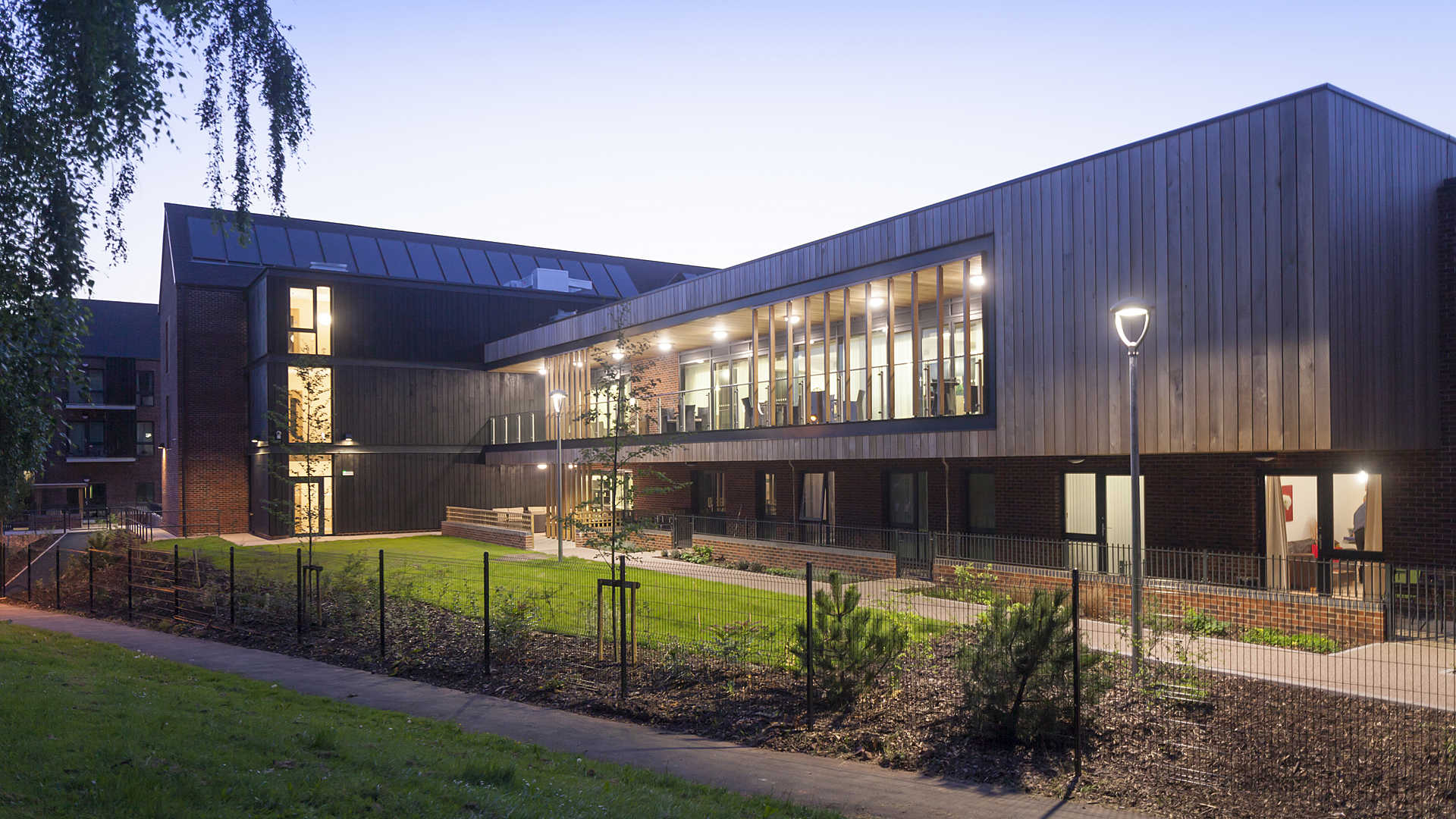
Having a longstanding working relationship with public sector development and having advised them on a number of large successful projects over the past six years. The team worked alongside the Government’s Strategy for Technologies as part of a consultancy project.
The facility includes research laboratories, café, seating area and consulting rooms, WC facilities and project hall changing facilities. The design incorporated a two and a half storey multi-functional public atrium space with integrated meeting facilities and catering.
The atrium was made to be directly accessed from the project hall area via a personnel door and/or feature display doors which has allowed for greater flexibility between the two areas further enabling the opportunity for overlap of activities between the two distinct areas.
The labs were built exactly how we wanted and the atrium is amazing