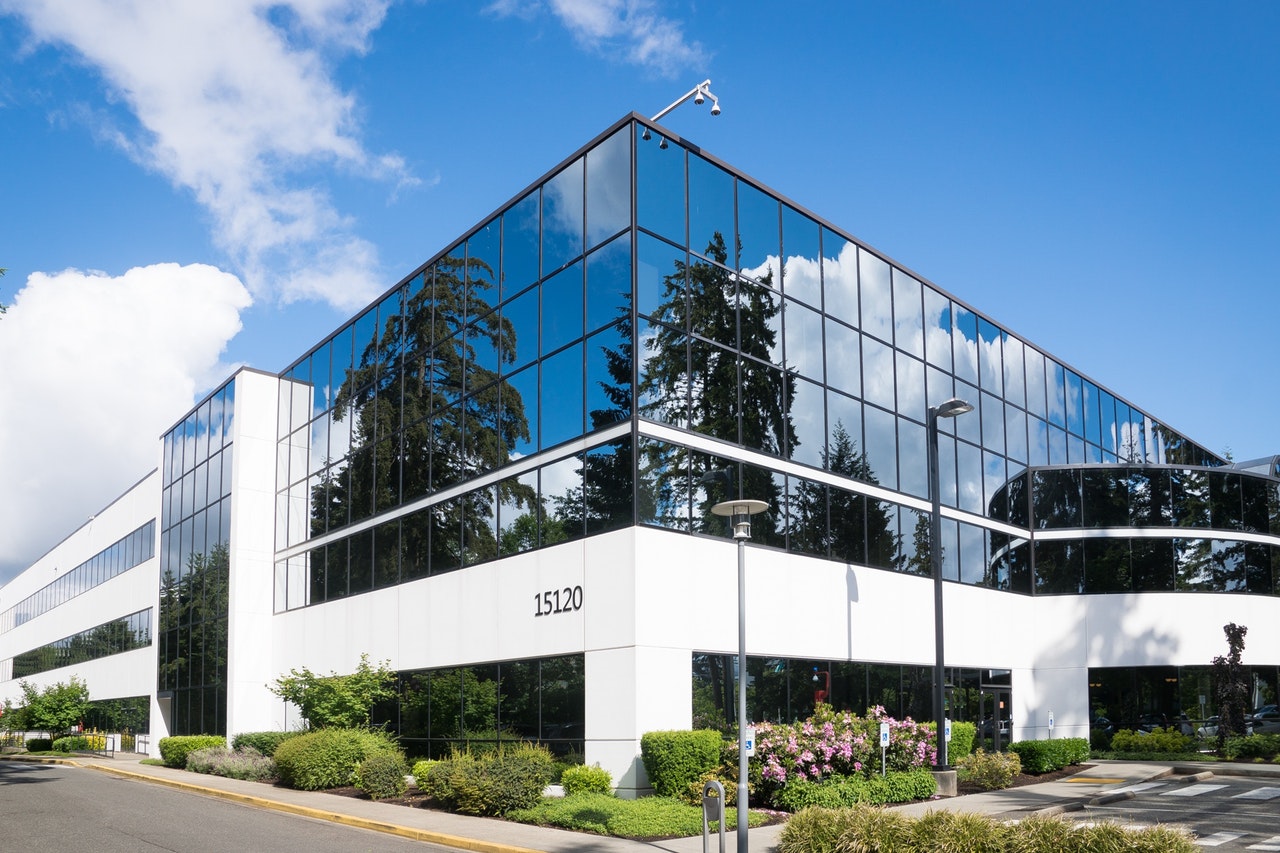
The facility would potentially include research laboratories, café, seating area and consulting rooms, WC facilities and project hall changing facilities. The design incorporated a five storey multi-functional public atrium space as an enterence with integrated meeting facilities and catering.
With an infux of patients we need to expand and look forward to working with Creativity Architect.